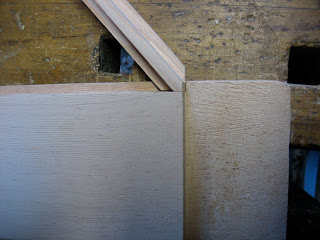I want to thank everyone who sent in emails or letters. They were much appreciated by those of us hoping to preserve the windows, and made an impact on the Commission. You made the difference.
Sunday, January 31, 2010
Kirkbride Update
On January 28th the Salem Historic Landmarks Commission voted to restore rather than replace three facades of windows. The facades face north, west and south and are the windows most visible to the public.
Tuesday, January 26, 2010
Save the Kirkbride Windows! Email Action and Hearing

Image courtesy of the Oregon State Library
The Oregon State Hospital was built in 1883 in Salem, Oregon. The plan for the structure was based upon the philosophy of Dr. Thomas Kirkbride. Here is a link to more information on other Kirkbride buildings around the country.
Last summer when I toured the rehabilitation of the facilities, the plan for the windows in the main older section was to have them restored and interior storms installed. Recently the group in charge of the restoration decided that the windows are not worth saving. They want to remove them and install new windows.
There comes a point when a person has seen enough destruction of irreplaceable building materials that something must be done.
I will be testifying on Thursday at the meeting of the Salem Historic Landmarks Commission to help try and save these beautiful windows.
Here are some detail photos of one of the sash.

Sash made from clear Western Red Cedar

Square-pegged rail and stile joints.

Really the only thing that needs work is new glazing putty.

Construction lines clearly evident.

Wedged muntin tenons.
Thanks for your help!
Friday, January 22, 2010
Diamond Details
Here are some more photos from the process of making the diamond sash.



I used a lot of small samples. I was able to check the mortises with the sample to make sure the angle was correct.

The muntin tenons are about 1/2" in length.

The muntin that intersects the corners does not have the full tenon on it. I didn't want to weaken the main mortise and tenon joint by cutting into it any more than I had to.

Everything fitted and sash is ready for the finishing touches.
Subscribe to:
Posts (Atom)



